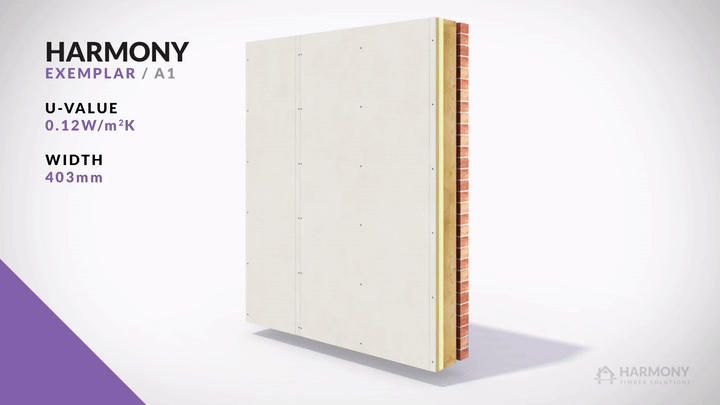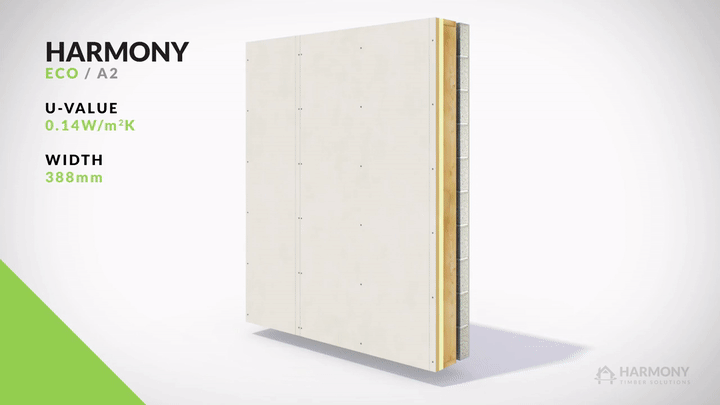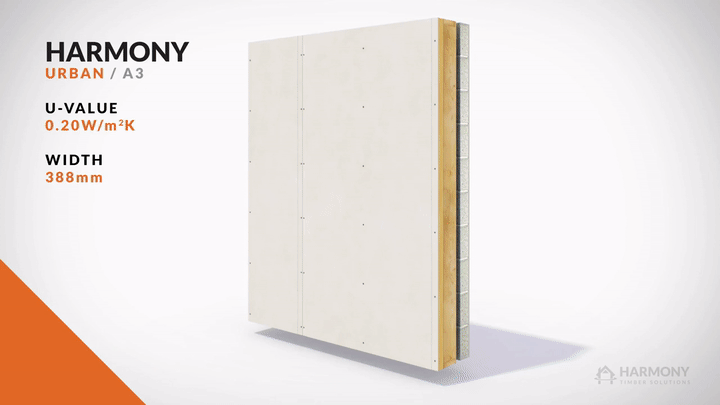Timber Frame
Timber Frame Systems and Off site construction are evolving rapidly and Harmony Timber Solutions is at the forefront of this evolution
Harmony Timber Solutions is a Leading Manufacturer of off-site construction and engineered Timber Frame Kits, with the capacity not only to exceed the ever increasing regulatory requirements but the potential to deliver value engineered systems Tailor-Made to suit our client requirements. We listen to what our client requires and are not only able and willing to provide this we will Always Exceed our client requirements.
From our office and manufacturing in Wicklow, Ireland we careful tailor each Exacting Requirement of the project and see it through from conception to completion to ensure our Client Satisfaction.
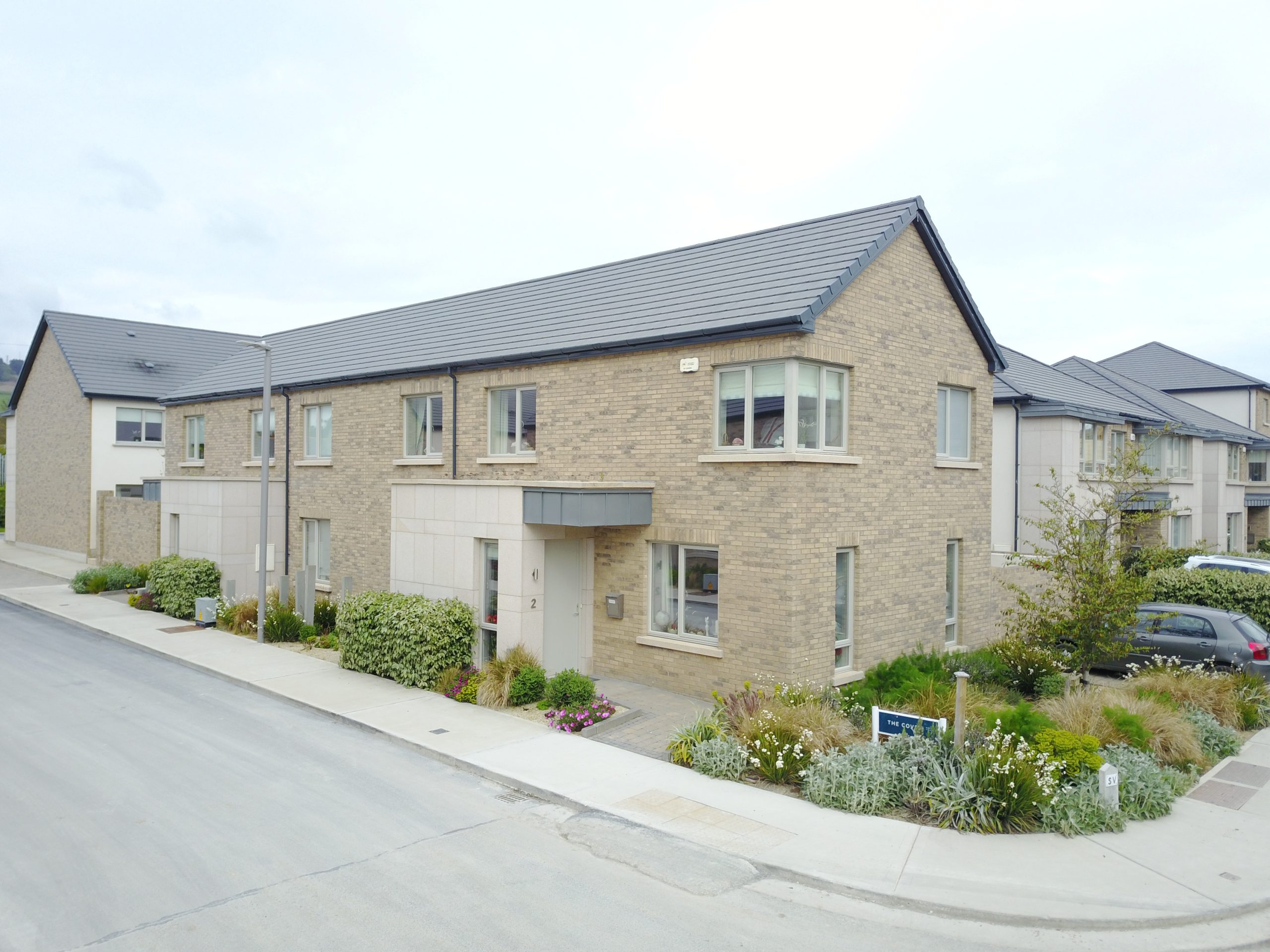
Timber Frame Panels
See our options for timber frame homes:
Why Timber Frame?
- Energy Efficient
- Sustainable Building
- Comfort for Inhabitants
- Reduced Labour & Time
- Factory Controlled
- Improved Site Safety
- Design Flexibility
- Construction Times Reduced (by as much as one third)
- Impact of Inclement Weather is Reduced
- Programming Easier to Control
- Lighter Form of Construction (benefit to foundations)
- Improved Sound Insulation (particularly at separating walls)
- Higher Thermal Insulation (at an economic price)
- Greater accuracy
- Better standard of Finish
- Dry Form of Construction (no drying out period)
- Environmentally Superior (energy during and after construction)
Scroll down for more information, links below:


Buy with Trust
At Harmony Timber Solutions, we approach the design of our timber frame houses and timber frame buildings with Frame First concepts which incorporate both U-values and Air Tightness in order that we may retain and reduce the requirement of Energy (heating).
We have developed our timber frame system that offers a Range of Structural Systems. The challenge for us was to ensure we delivered on what our customers asked for Without Compromising on our reputation for value. We understand that with all of this there has been a substantial increase in the cost of construction and we have developed our systems to give you the Best cost vs. Performance options available.


Airtight Timber House
Harmony Timber Solutions, is now at the Forefront of the building and planning of air tightness in your building process. Codes and standards are in place which aim to Reduce Carbon Emissions and create timber framed houses that are healthier and more sustainable.
Air tightness is the resistance to air unintentionally Leaking in or out of a building through leakage points around its structure.
That means designing and installing a Continuous Seal around the internal fabric of the external envelope to eliminate unwanted draughts. Once the airtight vapour check is in place and sealed with durable and flexible tapes, seals and glues, it ensures that the insulation functions to its Optimum Performance, saving energy and drastically reducing carbon emissions for the lifetime of the building.
An airtight building such as a timber frame house will result in Lower Heating Bills, and have a well-performing ventilation system and fewer draughts.
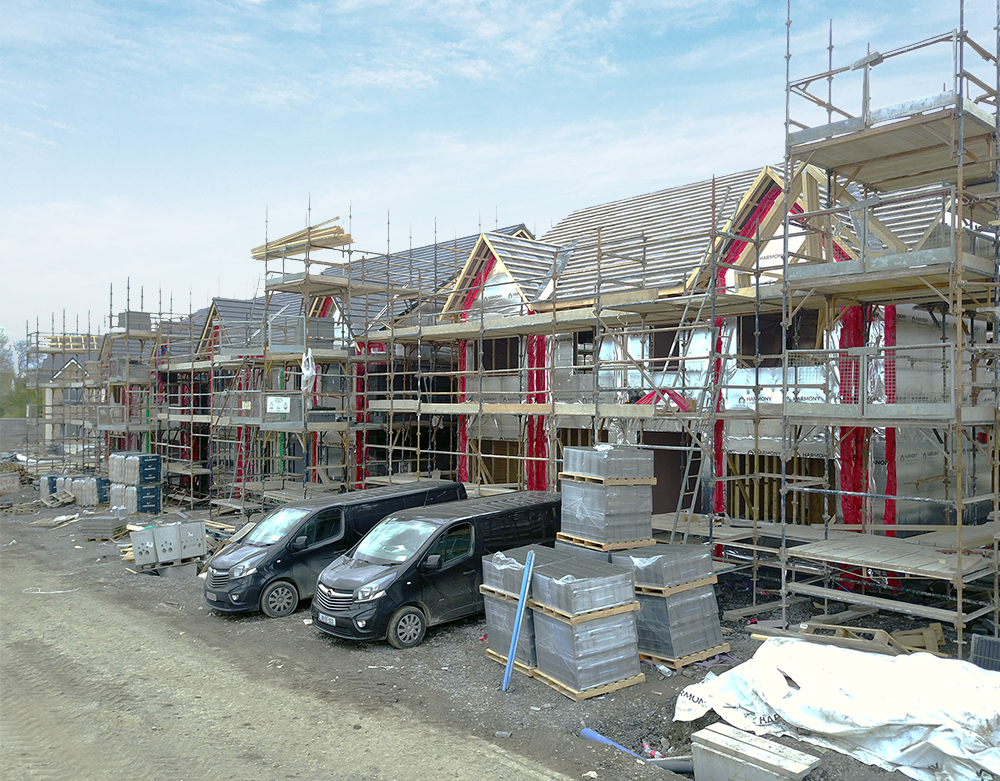

What is U-VALUE?
A U value is a measure of Heat Loss in a building element such as a wall, floor or roof.
It can also be referred to as an ‘overall heat transfer co-efficient’ and measures how well parts of a building transfer heat. This means that the higher the U value the worse the Thermal Performance of the building envelope.
A Low U value indicates High Levels of insulation.
U value’s are useful for predicting the behaviour of an entire building element rather than relying on the properties of individual materials.
See below Harmony Timber Solutions panel options & their relating U-Value:
Timber Frame Erection
At Harmony Timber Solutions, we pride ourselves on the high quality of our construction teams.
Each of our erectors participates in our training and induction programme before becoming approved to erect our timber systems. All of our erectors conform to our strict health and safety checklist and hold all relevant insurance for site work.
Harmony timber solutions uses a unique site based app that records, documents and reviews all on-site data from Site Drawings, Erection Checklists and Snags. This data is available for all relevant stakeholders to review and approve.
Some benefits of this unique App:
- Multi stakeholder review and approval processes – allowing complete visibility of entire project.
- Increased Efficiency – processing time, hours and not days
- Data Not Documents – soft data that can be utilised
- No printing – saves time, money and environment
- Efficient capture of information onsite
- Manage entire quality assurance and checking process on mobile devices in the field
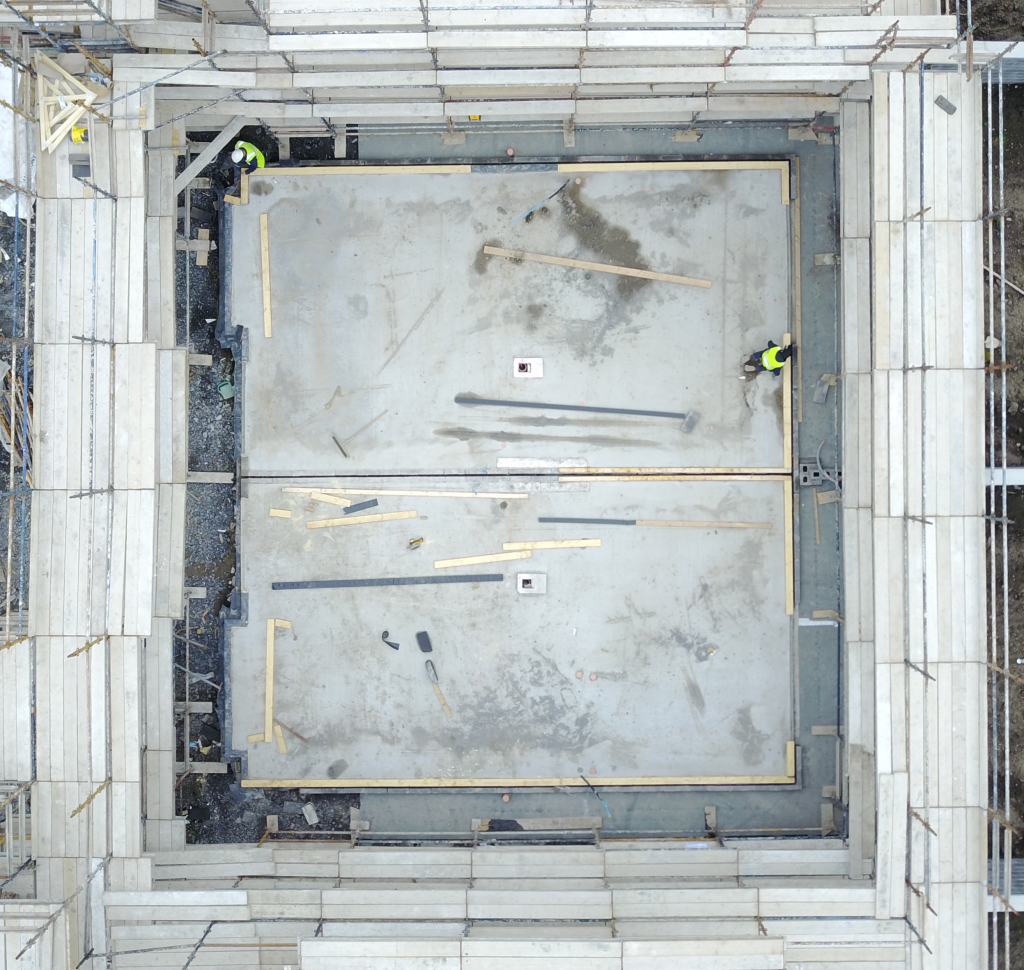

Request more information
If you would like to make an enquiry please complete the form below or you can telephone our office direct on:
0402 23528 (Irl)

